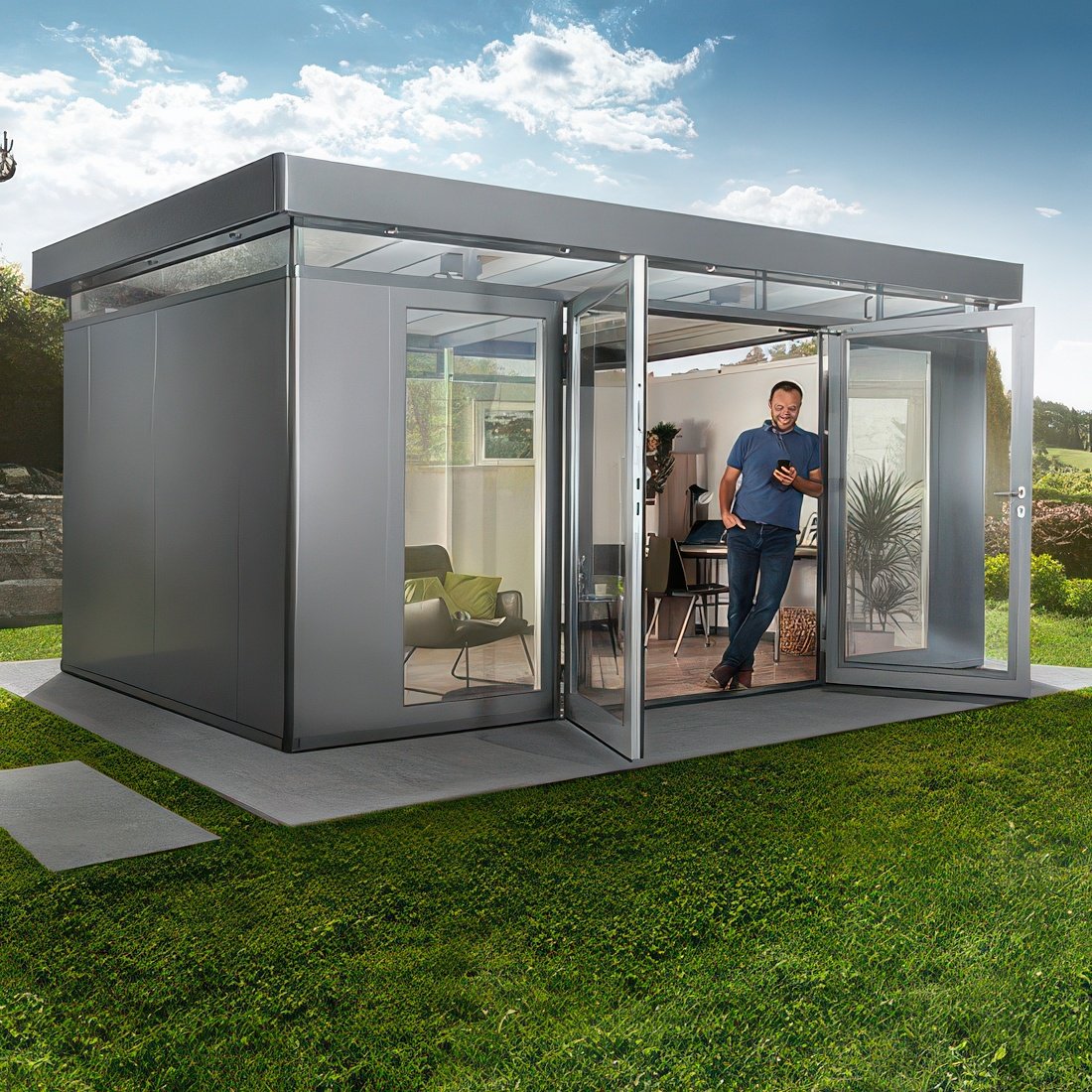 Image 1 of 6
Image 1 of 6

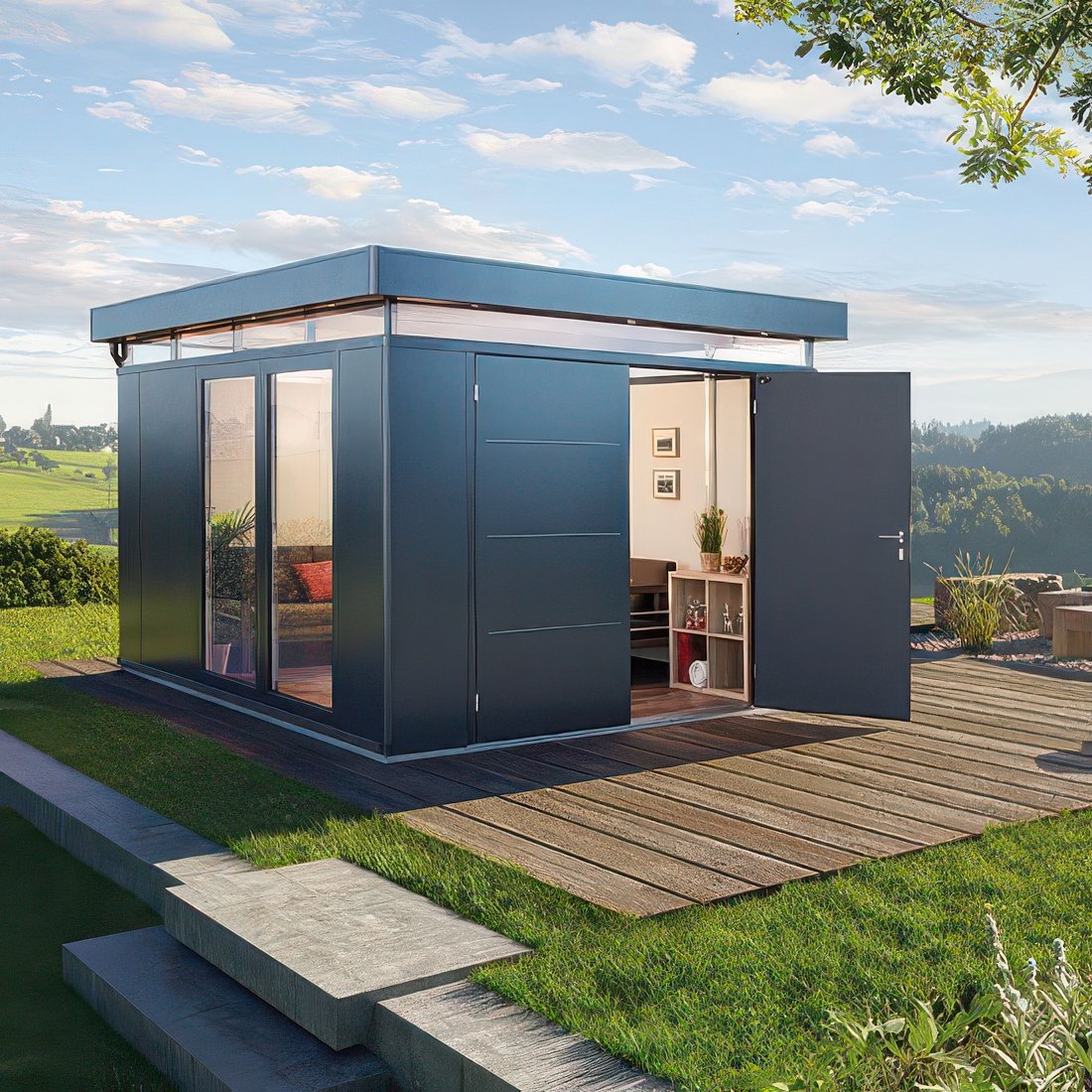 Image 2 of 6
Image 2 of 6

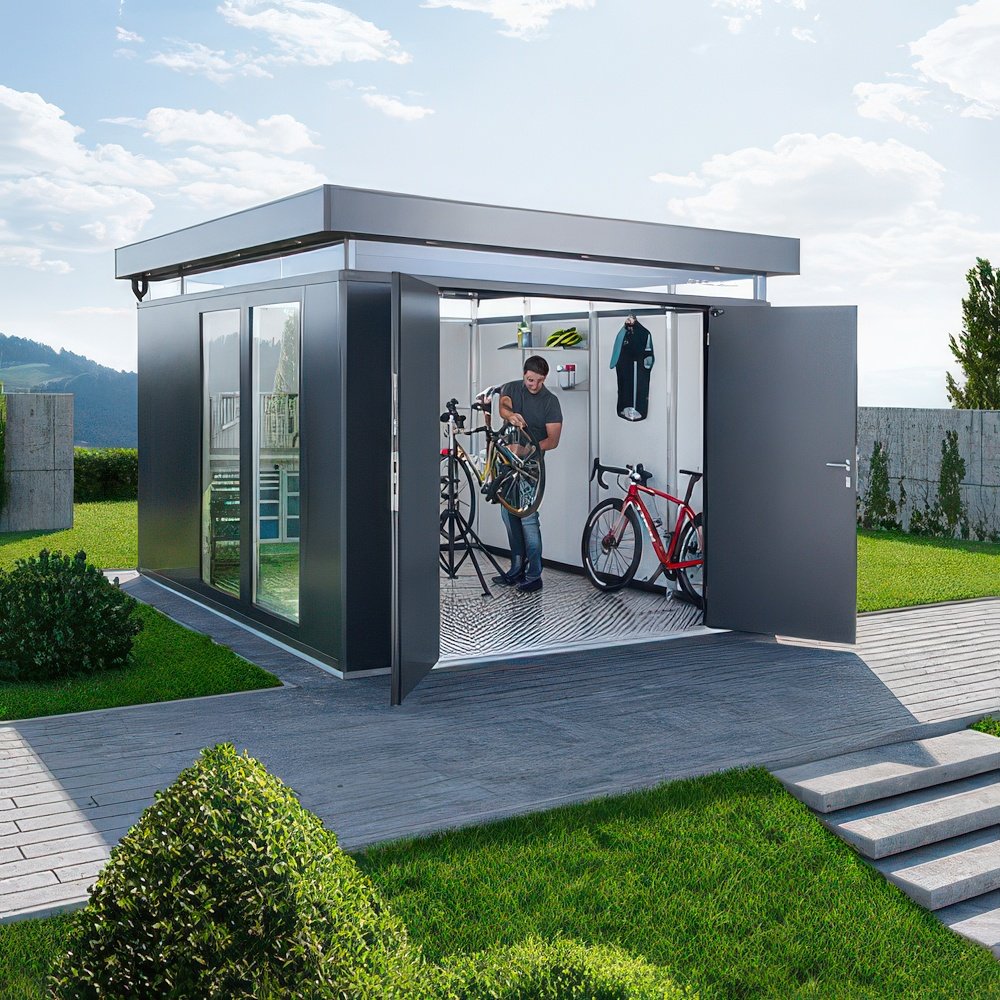 Image 3 of 6
Image 3 of 6

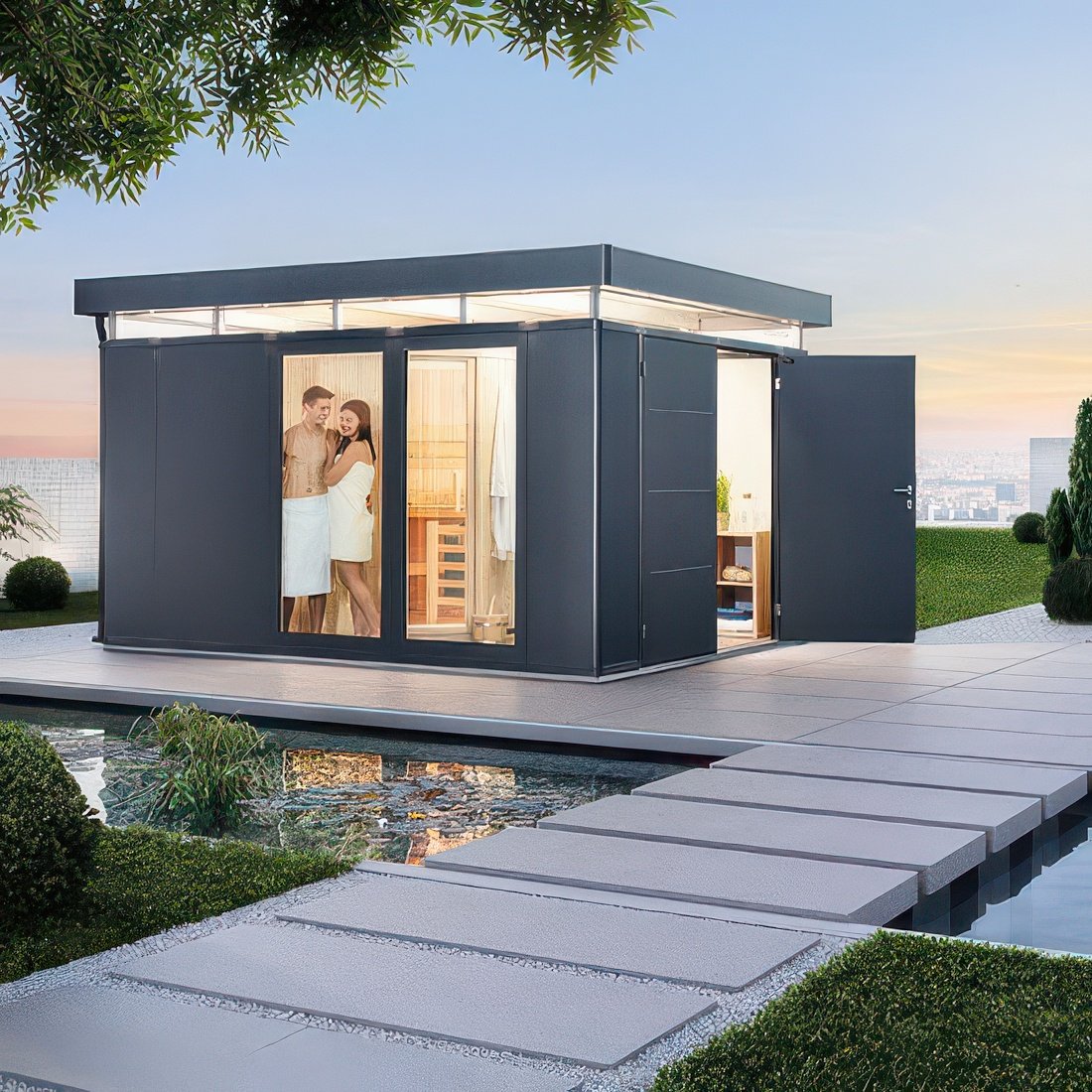 Image 4 of 6
Image 4 of 6

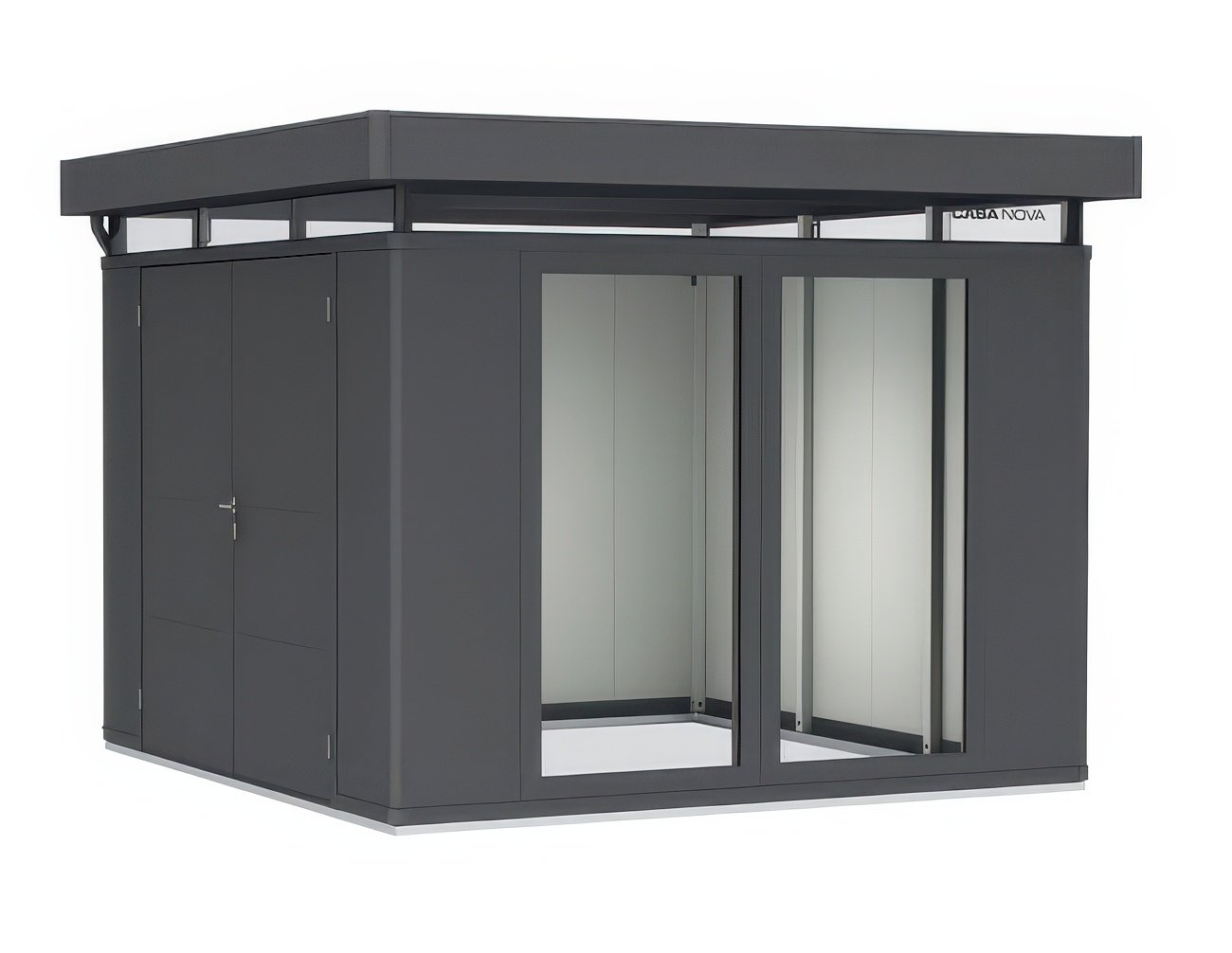 Image 5 of 6
Image 5 of 6

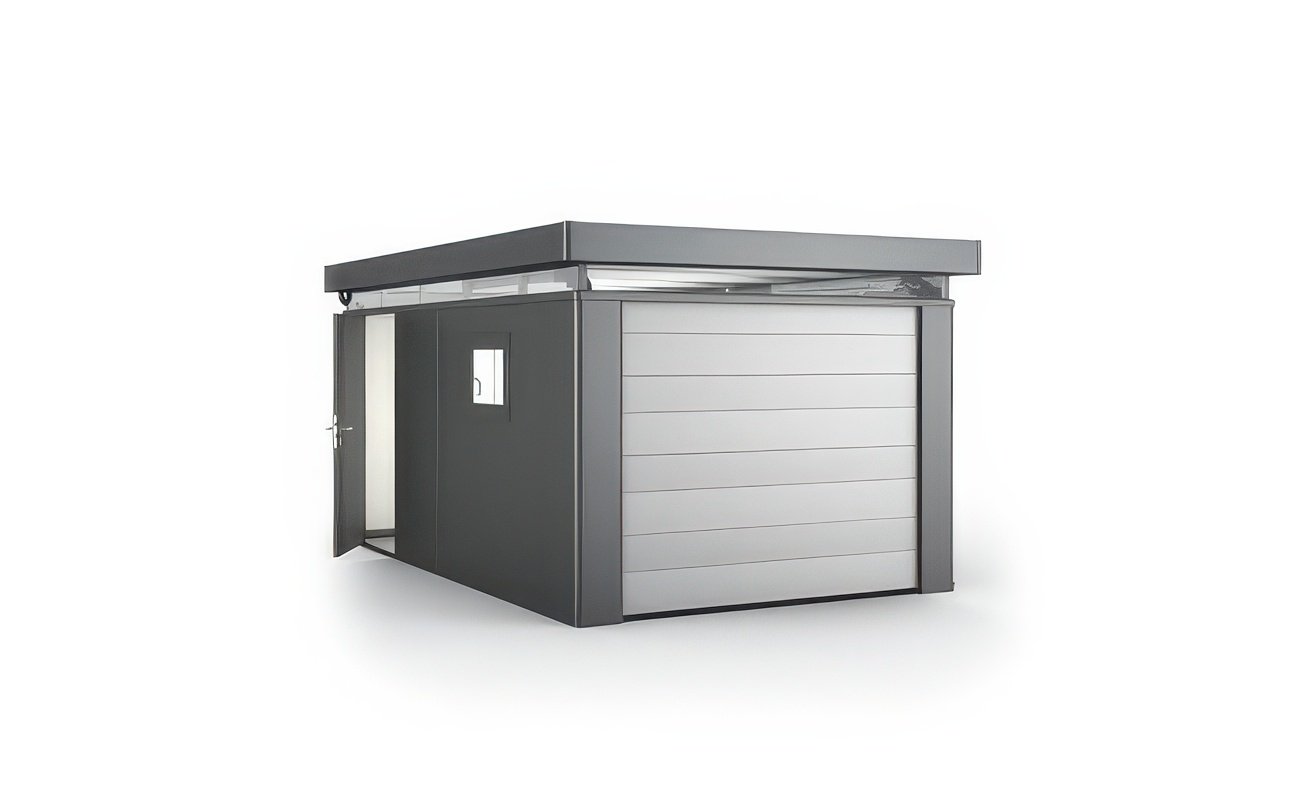 Image 6 of 6
Image 6 of 6







Biohort Casanova
The high-end metal garden room outbuilding with insulated side walls
Whether used as a garden shed, workshop or sauna - the design of the fully insulated CasaNova® Outbuilding proves that its unique flexibility combined with a wide range of accessories fully meets your requirements. No matter if you are looking for functional storage and a place to store your plants during the winter or if you want to create a peaceful oasis in your garden - the unique qualities of CasaNova® will satisfy all your needs.
Special Features
Individually configured to suit your requirements
40 mm thick insulated walls
Elegant design – modern flat roof, no screws visible on the exterior walls
Maintenance-free for life - 20-year guarantee!
Functionality
Easy to heat thanks to thermal insulation. U value of side walls: 0.76 W/(m2K)
Door hinge can be positioned on the right or left to suit you
Wide range of accessories for interior fittings
Ventilation via acrylic glass skylight, which can be opened
Comfortable door opening with gas spring
Security
locking mechanism complete with stainless steel door handle
Roof and snow load of up to 215 kg/m2 (less roof loading such as greenery, for instance)
Quality at its best
Top quality materials: Extruded aluminium sections and sandwich elements made from galvanised, polyamide enamel coated steel plate with an insulated core of 40 mm polystyrene (EPS20), screws and hinges made from stainless steel
High stability: Roof load up to 215 kg/m² less roof loading such as greenery, storm-proof (up to 150 km/h, wind force 12)*
Maintenance-free for life
No screws visible on the external walls
Extensive range of standard equipment included
* with professional assembly and anchoring
Different options
Sizes (cm, exterior dimensions incl. roof overhang)
3 x 2: 330 x 230 cm ( 5,61 m² )*
3 x 3: 330 x 330 cm ( 8,53 m² )*
3 x 4: 330 x 430 cm ( 11,45 m² )*
3 x 5: 330 x 530 cm ( 14,37 m² )*
3 x 6: 330 x 630 cm ( 17,29 m² )*
4 x 2: 430 x 230 cm ( 7,53 m² )*
4 x 4: 430 x 430 cm ( 15,37 m² )*
4 x 5: 430 x 530 cm ( 19,29 m² )*
4 x 6: 430 x 630 cm ( 23,21 m² )*
*effective space
Standard Equipment
Single door. With stainless steel door handle and cylinder lock (incl. spare key), unwanted entry is prevented. Approved by insurance companies. The door construction is extremely robust. Door clearance: 90 x 198 cm. The hinge direction (left or right) can be freely selected (Fig. right door hinge). It can be fitted on any side.
Gas spring. Opens and closes the door or keeps it in the open or closed position.
360° acrylic glass skylight. Provides sufficient light from all sides in the CasaNova. The acrylic glass can be opened on two sides for ventilation.
Low threshold. Allows you to move all types of garden equipment in and out of the CasaNova smoothly and effortlessly (height 26 mm).
Two roof drains with rainwater downpipes. Ensure that rainwater is drained off without any problems.
Modern flat roof
With a three-layer plywood ceiling and a robust, UV- and root-resistant EPDM roofing membrane. The roof can also be insulated with XPS boards. Rooftop greenery is also possible. To ensure good water drainage, the roof has a slope of 1%, which is not visible from outside.
Accessories
ALUMINIUM FLOOR FRAME
The aluminium floor frame provides a stable surface for the floor profile and is therefore particularly recommended. It is absolutely essential when using a point foundation or the aluminium floor panel.
Cannot be retrofitted.
ALUMINIUM FLOOR PANEL
Elegant and functional high-quality aluminium chequered plate panel. The floor consists of 4 to 12 panels depending on the size of the shed, including connecting rails. The aluminium floor frame is necessary to ensure optimal fitting of the aluminium floor panels. Please note that the aluminium floor panel must be backed with a filler or XPS hard foam panels approx. 2-3 cm thick (not included).
CASANOVA DOUBLE DOOR PANEL
Makes entering and leaving the shed with large tools and equipment easier. The overall door opening can thus be increased to 187x198 cm (door clearance WxH). The double door panel is fitted with a double locking mechanism, a gas spring and a threshold access ramp. The standard installation is in the front or back wall. Installation in a side wall is possible for an additional charge. The double door panel cannot be retrofitted.
SURCHARGE FOR SIDE INSTALLATION OF DOUBLE DOOR PANEL
Surcharge for the side wall installation of the second door panel in a CasaNova. Cannot be retrofitted.
GLASS ELEMENT
This enhances the elegant exterior and adds additional light and comfort to the interior. The wall element with a fixed, insulated glass surface of 83 x 181 cm (W x H) can be positioned side by side several times, depending on the wall length, so that your CasaNova looks visually open. In this way it looks even more modern and lighter. Cannot be retrofitted.
CASANOVA ADDITIONAL DOOR
Can be installed on all sides and allows easy access to your CasaNova from two sides. Includes stainless steel door handle, cylinder lock, gas spring and additional threshold. Door clearance: 90x198 cm. The door hinge can be chosen as required. Cannot be retrofitted.
SURCHARGE CASANOVA GLASS DOOR
Doors made of insulated glass make your CasaNova look particularly inviting and flood it with daylight, so you can also enjoy the full beauty of the garden from inside. A second door panel is possible. If you would like a glass door as an additional door or double door panel, you must also order the additional door and the double door panel.
CASANOVA TILT AND TURN WINDOW
The high-quality window with insulated glass brings additional daylight into the designer outbuilding (frame size 83x65 cm, installation height at 119 cm, lower edge of outer frame). The window hinge position can be freely chosen. As the side wall panels for the window are already cut out by Biohort, the window cannot be fitted later.
SECTIONAL OVERHEAD GARAGE DOOR
42 mm thick door elements ensure stability and the best thermal insulation. An electric motor with remote control is available as an option.
Can only be installed in the front or back wall. Possible for CasaNova 3x3 (only without electric motor), 3x4, 3x5, 3x6, 4x4, 4x5 and 4x6.
The door cannot be retrofitted. Replaces standard door.
Door opening: 236 x 200 cm (W x H)
Colour: silver
PREPARATION FOR EXTERNAL LIGHTING
This refers to cut-outs with a diameter of 68 mm, which can be fitted with standard spotlights. The spacing between the cut-outs is always 1 metre. For instance, there are also five cut-outs on the 5-metre side. Please note that the spotlights are not supplied. Cannot be retrofitted!
DOUBLE GLAZED ACRYLIC GLASS (NO SLIDING FUNCTION)
For optimal insulation, the double glazed acrylic glass panel is also available in a double design. Please note that the sliding function is not included in this version of the acrylic glass side panel. Cannot be retrofitted.
CASANOVA COATED ROOF SUPPORT
The roof supports in grey and white (interior wall colour) make your CasaNova look even more elegant, which is particularly useful when used for purposes other than pure storage. The interior immediately appears more inviting and comfortable.
Cannot be retrofitted.
SAUNA MODULE
With the Biohort Thermarium available in a five-corner version, you can fulfil the dream of owning your own sauna. Covering a surface area of 200 x 200 cm (interior dimensions 180 x 180 cm), it will comfortably accommodate two people. The 6 kW sauna heater provides the necessary heat, which is infinitely variable via a user-friendly control unit. Scandinavian spruce guarantees the original Finnish sauna characteristics. The Thermarium is fully equipped with corner lights, comfortable loungers, an hourglass, thermometer and complete infusion packet, so that you can immediately enjoy the pleasure of your own sauna! Details available on request.
CASANOVA SUPPORT RAIL (2 PIECES)
Powder-coated support rails, suitable for folding table, shelves and hook set. Load bearing capacity of 150 kg per pair of support rails.
CASANOVA SHELVES
You can fit the shelves in the support rails (available as an option). They are available in two depths (24.5 cm and 43 cm) and two lengths (93 and 99 cm). If the shelves are connected to a corner, shorter shelves, 93 cm long, are required. Content: 2 pieces per package
CASANOVA HOOK SET
Set consists of a combination hook, a handle hook and shovel hook on a wall bracket, which is hung between two support rails (available as an option). If the hook set is connected to a corner, the shorter variant, 93 cm long, is required (standard: 99 cm).
CASANOVA FOLDING TABLE
Quickly provides you with a solid working area measuring 96 x 57.5 cm (L x W): simply slot into two support rails and fold away when not required. Not possible with size 3 x 2 or 4 x 2.
BIKELIFT FOR CASANOVA
From e-mountain bike to racing bike – the Biohort BikeLift pulls any bike vertically up the wall as if by itself. This saves space and is effortless. Hook in the bike, press, and the BikeLift will pull up any bike weighing up to 30 kg. Watch the product video here.
CASANOVA BIKEMAX BICYCLE HANGER
The BikeMax can be easily assembled in the CasaNova. The hooks are height adjustable in 11 different positions and have been designed for bicycles of all sizes. In addition, a locking eyelet for bicycle locks is already integrated in BikeMax.
CASANOVA ELECTRICAL MOUNTING PANEL
Discreetly concealed cable routing and easy installation of switches and sockets (electrical equipment in photo not included).
THRESHOLD ACCESS RAMP CASANOVA DT
For easy crossing-over with heavy equipment, two-piece for the inside and outside.
Can only be used with the aluminium floor frame. Cannotbe used with the SmartBase or SmartBasePLUS foundation.
Max load-bearing capacity: 200 kg
THRESHOLD ACCESS RAMP CASANOVA OVERHEAD SECTIONAL DOOR
For easy crossing-over with heavy equipment, two-piece for the inside and outside.
Can only be used with the aluminium floor frame. Cannotbe used with the SmartBase or SmartBasePLUS foundation.
Max load-bearing capacity: 1000 kg
Delivery
All Biohort products include VAT & free delivery to any address.
Accessories are priced to be delivered with a main product.
If accessories are ordered separately, they will incur a delivery charge.
End
Price: 900 € (incl VAT)
The high-end metal garden room outbuilding with insulated side walls
Whether used as a garden shed, workshop or sauna - the design of the fully insulated CasaNova® Outbuilding proves that its unique flexibility combined with a wide range of accessories fully meets your requirements. No matter if you are looking for functional storage and a place to store your plants during the winter or if you want to create a peaceful oasis in your garden - the unique qualities of CasaNova® will satisfy all your needs.
Special Features
Individually configured to suit your requirements
40 mm thick insulated walls
Elegant design – modern flat roof, no screws visible on the exterior walls
Maintenance-free for life - 20-year guarantee!
Functionality
Easy to heat thanks to thermal insulation. U value of side walls: 0.76 W/(m2K)
Door hinge can be positioned on the right or left to suit you
Wide range of accessories for interior fittings
Ventilation via acrylic glass skylight, which can be opened
Comfortable door opening with gas spring
Security
locking mechanism complete with stainless steel door handle
Roof and snow load of up to 215 kg/m2 (less roof loading such as greenery, for instance)
Quality at its best
Top quality materials: Extruded aluminium sections and sandwich elements made from galvanised, polyamide enamel coated steel plate with an insulated core of 40 mm polystyrene (EPS20), screws and hinges made from stainless steel
High stability: Roof load up to 215 kg/m² less roof loading such as greenery, storm-proof (up to 150 km/h, wind force 12)*
Maintenance-free for life
No screws visible on the external walls
Extensive range of standard equipment included
* with professional assembly and anchoring
Different options
Sizes (cm, exterior dimensions incl. roof overhang)
3 x 2: 330 x 230 cm ( 5,61 m² )*
3 x 3: 330 x 330 cm ( 8,53 m² )*
3 x 4: 330 x 430 cm ( 11,45 m² )*
3 x 5: 330 x 530 cm ( 14,37 m² )*
3 x 6: 330 x 630 cm ( 17,29 m² )*
4 x 2: 430 x 230 cm ( 7,53 m² )*
4 x 4: 430 x 430 cm ( 15,37 m² )*
4 x 5: 430 x 530 cm ( 19,29 m² )*
4 x 6: 430 x 630 cm ( 23,21 m² )*
*effective space
Standard Equipment
Single door. With stainless steel door handle and cylinder lock (incl. spare key), unwanted entry is prevented. Approved by insurance companies. The door construction is extremely robust. Door clearance: 90 x 198 cm. The hinge direction (left or right) can be freely selected (Fig. right door hinge). It can be fitted on any side.
Gas spring. Opens and closes the door or keeps it in the open or closed position.
360° acrylic glass skylight. Provides sufficient light from all sides in the CasaNova. The acrylic glass can be opened on two sides for ventilation.
Low threshold. Allows you to move all types of garden equipment in and out of the CasaNova smoothly and effortlessly (height 26 mm).
Two roof drains with rainwater downpipes. Ensure that rainwater is drained off without any problems.
Modern flat roof
With a three-layer plywood ceiling and a robust, UV- and root-resistant EPDM roofing membrane. The roof can also be insulated with XPS boards. Rooftop greenery is also possible. To ensure good water drainage, the roof has a slope of 1%, which is not visible from outside.
Accessories
ALUMINIUM FLOOR FRAME
The aluminium floor frame provides a stable surface for the floor profile and is therefore particularly recommended. It is absolutely essential when using a point foundation or the aluminium floor panel.
Cannot be retrofitted.
ALUMINIUM FLOOR PANEL
Elegant and functional high-quality aluminium chequered plate panel. The floor consists of 4 to 12 panels depending on the size of the shed, including connecting rails. The aluminium floor frame is necessary to ensure optimal fitting of the aluminium floor panels. Please note that the aluminium floor panel must be backed with a filler or XPS hard foam panels approx. 2-3 cm thick (not included).
CASANOVA DOUBLE DOOR PANEL
Makes entering and leaving the shed with large tools and equipment easier. The overall door opening can thus be increased to 187x198 cm (door clearance WxH). The double door panel is fitted with a double locking mechanism, a gas spring and a threshold access ramp. The standard installation is in the front or back wall. Installation in a side wall is possible for an additional charge. The double door panel cannot be retrofitted.
SURCHARGE FOR SIDE INSTALLATION OF DOUBLE DOOR PANEL
Surcharge for the side wall installation of the second door panel in a CasaNova. Cannot be retrofitted.
GLASS ELEMENT
This enhances the elegant exterior and adds additional light and comfort to the interior. The wall element with a fixed, insulated glass surface of 83 x 181 cm (W x H) can be positioned side by side several times, depending on the wall length, so that your CasaNova looks visually open. In this way it looks even more modern and lighter. Cannot be retrofitted.
CASANOVA ADDITIONAL DOOR
Can be installed on all sides and allows easy access to your CasaNova from two sides. Includes stainless steel door handle, cylinder lock, gas spring and additional threshold. Door clearance: 90x198 cm. The door hinge can be chosen as required. Cannot be retrofitted.
SURCHARGE CASANOVA GLASS DOOR
Doors made of insulated glass make your CasaNova look particularly inviting and flood it with daylight, so you can also enjoy the full beauty of the garden from inside. A second door panel is possible. If you would like a glass door as an additional door or double door panel, you must also order the additional door and the double door panel.
CASANOVA TILT AND TURN WINDOW
The high-quality window with insulated glass brings additional daylight into the designer outbuilding (frame size 83x65 cm, installation height at 119 cm, lower edge of outer frame). The window hinge position can be freely chosen. As the side wall panels for the window are already cut out by Biohort, the window cannot be fitted later.
SECTIONAL OVERHEAD GARAGE DOOR
42 mm thick door elements ensure stability and the best thermal insulation. An electric motor with remote control is available as an option.
Can only be installed in the front or back wall. Possible for CasaNova 3x3 (only without electric motor), 3x4, 3x5, 3x6, 4x4, 4x5 and 4x6.
The door cannot be retrofitted. Replaces standard door.
Door opening: 236 x 200 cm (W x H)
Colour: silver
PREPARATION FOR EXTERNAL LIGHTING
This refers to cut-outs with a diameter of 68 mm, which can be fitted with standard spotlights. The spacing between the cut-outs is always 1 metre. For instance, there are also five cut-outs on the 5-metre side. Please note that the spotlights are not supplied. Cannot be retrofitted!
DOUBLE GLAZED ACRYLIC GLASS (NO SLIDING FUNCTION)
For optimal insulation, the double glazed acrylic glass panel is also available in a double design. Please note that the sliding function is not included in this version of the acrylic glass side panel. Cannot be retrofitted.
CASANOVA COATED ROOF SUPPORT
The roof supports in grey and white (interior wall colour) make your CasaNova look even more elegant, which is particularly useful when used for purposes other than pure storage. The interior immediately appears more inviting and comfortable.
Cannot be retrofitted.
SAUNA MODULE
With the Biohort Thermarium available in a five-corner version, you can fulfil the dream of owning your own sauna. Covering a surface area of 200 x 200 cm (interior dimensions 180 x 180 cm), it will comfortably accommodate two people. The 6 kW sauna heater provides the necessary heat, which is infinitely variable via a user-friendly control unit. Scandinavian spruce guarantees the original Finnish sauna characteristics. The Thermarium is fully equipped with corner lights, comfortable loungers, an hourglass, thermometer and complete infusion packet, so that you can immediately enjoy the pleasure of your own sauna! Details available on request.
CASANOVA SUPPORT RAIL (2 PIECES)
Powder-coated support rails, suitable for folding table, shelves and hook set. Load bearing capacity of 150 kg per pair of support rails.
CASANOVA SHELVES
You can fit the shelves in the support rails (available as an option). They are available in two depths (24.5 cm and 43 cm) and two lengths (93 and 99 cm). If the shelves are connected to a corner, shorter shelves, 93 cm long, are required. Content: 2 pieces per package
CASANOVA HOOK SET
Set consists of a combination hook, a handle hook and shovel hook on a wall bracket, which is hung between two support rails (available as an option). If the hook set is connected to a corner, the shorter variant, 93 cm long, is required (standard: 99 cm).
CASANOVA FOLDING TABLE
Quickly provides you with a solid working area measuring 96 x 57.5 cm (L x W): simply slot into two support rails and fold away when not required. Not possible with size 3 x 2 or 4 x 2.
BIKELIFT FOR CASANOVA
From e-mountain bike to racing bike – the Biohort BikeLift pulls any bike vertically up the wall as if by itself. This saves space and is effortless. Hook in the bike, press, and the BikeLift will pull up any bike weighing up to 30 kg. Watch the product video here.
CASANOVA BIKEMAX BICYCLE HANGER
The BikeMax can be easily assembled in the CasaNova. The hooks are height adjustable in 11 different positions and have been designed for bicycles of all sizes. In addition, a locking eyelet for bicycle locks is already integrated in BikeMax.
CASANOVA ELECTRICAL MOUNTING PANEL
Discreetly concealed cable routing and easy installation of switches and sockets (electrical equipment in photo not included).
THRESHOLD ACCESS RAMP CASANOVA DT
For easy crossing-over with heavy equipment, two-piece for the inside and outside.
Can only be used with the aluminium floor frame. Cannotbe used with the SmartBase or SmartBasePLUS foundation.
Max load-bearing capacity: 200 kg
THRESHOLD ACCESS RAMP CASANOVA OVERHEAD SECTIONAL DOOR
For easy crossing-over with heavy equipment, two-piece for the inside and outside.
Can only be used with the aluminium floor frame. Cannotbe used with the SmartBase or SmartBasePLUS foundation.
Max load-bearing capacity: 1000 kg
Delivery
All Biohort products include VAT & free delivery to any address.
Accessories are priced to be delivered with a main product.
If accessories are ordered separately, they will incur a delivery charge.
End
Price: 900 € (incl VAT)
The high-end metal garden room outbuilding with insulated side walls
Whether used as a garden shed, workshop or sauna - the design of the fully insulated CasaNova® Outbuilding proves that its unique flexibility combined with a wide range of accessories fully meets your requirements. No matter if you are looking for functional storage and a place to store your plants during the winter or if you want to create a peaceful oasis in your garden - the unique qualities of CasaNova® will satisfy all your needs.
Special Features
Individually configured to suit your requirements
40 mm thick insulated walls
Elegant design – modern flat roof, no screws visible on the exterior walls
Maintenance-free for life - 20-year guarantee!
Functionality
Easy to heat thanks to thermal insulation. U value of side walls: 0.76 W/(m2K)
Door hinge can be positioned on the right or left to suit you
Wide range of accessories for interior fittings
Ventilation via acrylic glass skylight, which can be opened
Comfortable door opening with gas spring
Security
locking mechanism complete with stainless steel door handle
Roof and snow load of up to 215 kg/m2 (less roof loading such as greenery, for instance)
Quality at its best
Top quality materials: Extruded aluminium sections and sandwich elements made from galvanised, polyamide enamel coated steel plate with an insulated core of 40 mm polystyrene (EPS20), screws and hinges made from stainless steel
High stability: Roof load up to 215 kg/m² less roof loading such as greenery, storm-proof (up to 150 km/h, wind force 12)*
Maintenance-free for life
No screws visible on the external walls
Extensive range of standard equipment included
* with professional assembly and anchoring
Different options
Sizes (cm, exterior dimensions incl. roof overhang)
3 x 2: 330 x 230 cm ( 5,61 m² )*
3 x 3: 330 x 330 cm ( 8,53 m² )*
3 x 4: 330 x 430 cm ( 11,45 m² )*
3 x 5: 330 x 530 cm ( 14,37 m² )*
3 x 6: 330 x 630 cm ( 17,29 m² )*
4 x 2: 430 x 230 cm ( 7,53 m² )*
4 x 4: 430 x 430 cm ( 15,37 m² )*
4 x 5: 430 x 530 cm ( 19,29 m² )*
4 x 6: 430 x 630 cm ( 23,21 m² )*
*effective space
Standard Equipment
Single door. With stainless steel door handle and cylinder lock (incl. spare key), unwanted entry is prevented. Approved by insurance companies. The door construction is extremely robust. Door clearance: 90 x 198 cm. The hinge direction (left or right) can be freely selected (Fig. right door hinge). It can be fitted on any side.
Gas spring. Opens and closes the door or keeps it in the open or closed position.
360° acrylic glass skylight. Provides sufficient light from all sides in the CasaNova. The acrylic glass can be opened on two sides for ventilation.
Low threshold. Allows you to move all types of garden equipment in and out of the CasaNova smoothly and effortlessly (height 26 mm).
Two roof drains with rainwater downpipes. Ensure that rainwater is drained off without any problems.
Modern flat roof
With a three-layer plywood ceiling and a robust, UV- and root-resistant EPDM roofing membrane. The roof can also be insulated with XPS boards. Rooftop greenery is also possible. To ensure good water drainage, the roof has a slope of 1%, which is not visible from outside.
Accessories
ALUMINIUM FLOOR FRAME
The aluminium floor frame provides a stable surface for the floor profile and is therefore particularly recommended. It is absolutely essential when using a point foundation or the aluminium floor panel.
Cannot be retrofitted.
ALUMINIUM FLOOR PANEL
Elegant and functional high-quality aluminium chequered plate panel. The floor consists of 4 to 12 panels depending on the size of the shed, including connecting rails. The aluminium floor frame is necessary to ensure optimal fitting of the aluminium floor panels. Please note that the aluminium floor panel must be backed with a filler or XPS hard foam panels approx. 2-3 cm thick (not included).
CASANOVA DOUBLE DOOR PANEL
Makes entering and leaving the shed with large tools and equipment easier. The overall door opening can thus be increased to 187x198 cm (door clearance WxH). The double door panel is fitted with a double locking mechanism, a gas spring and a threshold access ramp. The standard installation is in the front or back wall. Installation in a side wall is possible for an additional charge. The double door panel cannot be retrofitted.
SURCHARGE FOR SIDE INSTALLATION OF DOUBLE DOOR PANEL
Surcharge for the side wall installation of the second door panel in a CasaNova. Cannot be retrofitted.
GLASS ELEMENT
This enhances the elegant exterior and adds additional light and comfort to the interior. The wall element with a fixed, insulated glass surface of 83 x 181 cm (W x H) can be positioned side by side several times, depending on the wall length, so that your CasaNova looks visually open. In this way it looks even more modern and lighter. Cannot be retrofitted.
CASANOVA ADDITIONAL DOOR
Can be installed on all sides and allows easy access to your CasaNova from two sides. Includes stainless steel door handle, cylinder lock, gas spring and additional threshold. Door clearance: 90x198 cm. The door hinge can be chosen as required. Cannot be retrofitted.
SURCHARGE CASANOVA GLASS DOOR
Doors made of insulated glass make your CasaNova look particularly inviting and flood it with daylight, so you can also enjoy the full beauty of the garden from inside. A second door panel is possible. If you would like a glass door as an additional door or double door panel, you must also order the additional door and the double door panel.
CASANOVA TILT AND TURN WINDOW
The high-quality window with insulated glass brings additional daylight into the designer outbuilding (frame size 83x65 cm, installation height at 119 cm, lower edge of outer frame). The window hinge position can be freely chosen. As the side wall panels for the window are already cut out by Biohort, the window cannot be fitted later.
SECTIONAL OVERHEAD GARAGE DOOR
42 mm thick door elements ensure stability and the best thermal insulation. An electric motor with remote control is available as an option.
Can only be installed in the front or back wall. Possible for CasaNova 3x3 (only without electric motor), 3x4, 3x5, 3x6, 4x4, 4x5 and 4x6.
The door cannot be retrofitted. Replaces standard door.
Door opening: 236 x 200 cm (W x H)
Colour: silver
PREPARATION FOR EXTERNAL LIGHTING
This refers to cut-outs with a diameter of 68 mm, which can be fitted with standard spotlights. The spacing between the cut-outs is always 1 metre. For instance, there are also five cut-outs on the 5-metre side. Please note that the spotlights are not supplied. Cannot be retrofitted!
DOUBLE GLAZED ACRYLIC GLASS (NO SLIDING FUNCTION)
For optimal insulation, the double glazed acrylic glass panel is also available in a double design. Please note that the sliding function is not included in this version of the acrylic glass side panel. Cannot be retrofitted.
CASANOVA COATED ROOF SUPPORT
The roof supports in grey and white (interior wall colour) make your CasaNova look even more elegant, which is particularly useful when used for purposes other than pure storage. The interior immediately appears more inviting and comfortable.
Cannot be retrofitted.
SAUNA MODULE
With the Biohort Thermarium available in a five-corner version, you can fulfil the dream of owning your own sauna. Covering a surface area of 200 x 200 cm (interior dimensions 180 x 180 cm), it will comfortably accommodate two people. The 6 kW sauna heater provides the necessary heat, which is infinitely variable via a user-friendly control unit. Scandinavian spruce guarantees the original Finnish sauna characteristics. The Thermarium is fully equipped with corner lights, comfortable loungers, an hourglass, thermometer and complete infusion packet, so that you can immediately enjoy the pleasure of your own sauna! Details available on request.
CASANOVA SUPPORT RAIL (2 PIECES)
Powder-coated support rails, suitable for folding table, shelves and hook set. Load bearing capacity of 150 kg per pair of support rails.
CASANOVA SHELVES
You can fit the shelves in the support rails (available as an option). They are available in two depths (24.5 cm and 43 cm) and two lengths (93 and 99 cm). If the shelves are connected to a corner, shorter shelves, 93 cm long, are required. Content: 2 pieces per package
CASANOVA HOOK SET
Set consists of a combination hook, a handle hook and shovel hook on a wall bracket, which is hung between two support rails (available as an option). If the hook set is connected to a corner, the shorter variant, 93 cm long, is required (standard: 99 cm).
CASANOVA FOLDING TABLE
Quickly provides you with a solid working area measuring 96 x 57.5 cm (L x W): simply slot into two support rails and fold away when not required. Not possible with size 3 x 2 or 4 x 2.
BIKELIFT FOR CASANOVA
From e-mountain bike to racing bike – the Biohort BikeLift pulls any bike vertically up the wall as if by itself. This saves space and is effortless. Hook in the bike, press, and the BikeLift will pull up any bike weighing up to 30 kg. Watch the product video here.
CASANOVA BIKEMAX BICYCLE HANGER
The BikeMax can be easily assembled in the CasaNova. The hooks are height adjustable in 11 different positions and have been designed for bicycles of all sizes. In addition, a locking eyelet for bicycle locks is already integrated in BikeMax.
CASANOVA ELECTRICAL MOUNTING PANEL
Discreetly concealed cable routing and easy installation of switches and sockets (electrical equipment in photo not included).
THRESHOLD ACCESS RAMP CASANOVA DT
For easy crossing-over with heavy equipment, two-piece for the inside and outside.
Can only be used with the aluminium floor frame. Cannotbe used with the SmartBase or SmartBasePLUS foundation.
Max load-bearing capacity: 200 kg
THRESHOLD ACCESS RAMP CASANOVA OVERHEAD SECTIONAL DOOR
For easy crossing-over with heavy equipment, two-piece for the inside and outside.
Can only be used with the aluminium floor frame. Cannotbe used with the SmartBase or SmartBasePLUS foundation.
Max load-bearing capacity: 1000 kg
Delivery
All Biohort products include VAT & free delivery to any address.
Accessories are priced to be delivered with a main product.
If accessories are ordered separately, they will incur a delivery charge.
End
Price: 900 € (incl VAT)
Color Options
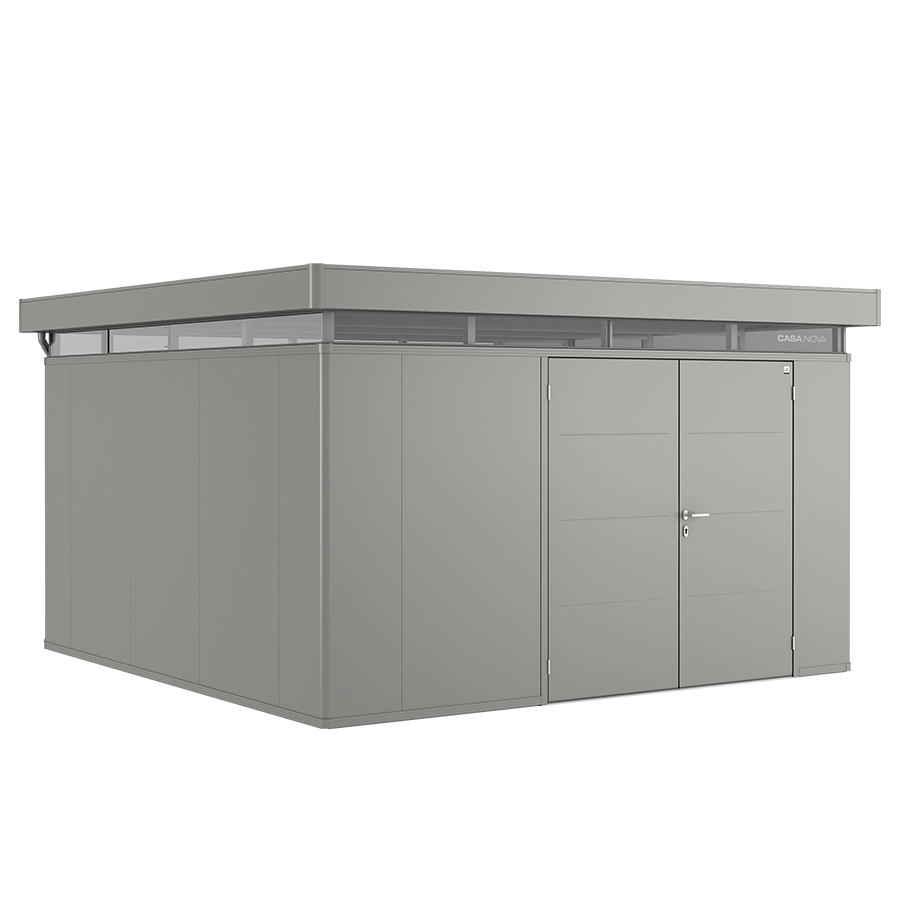
Metallic quartz grey
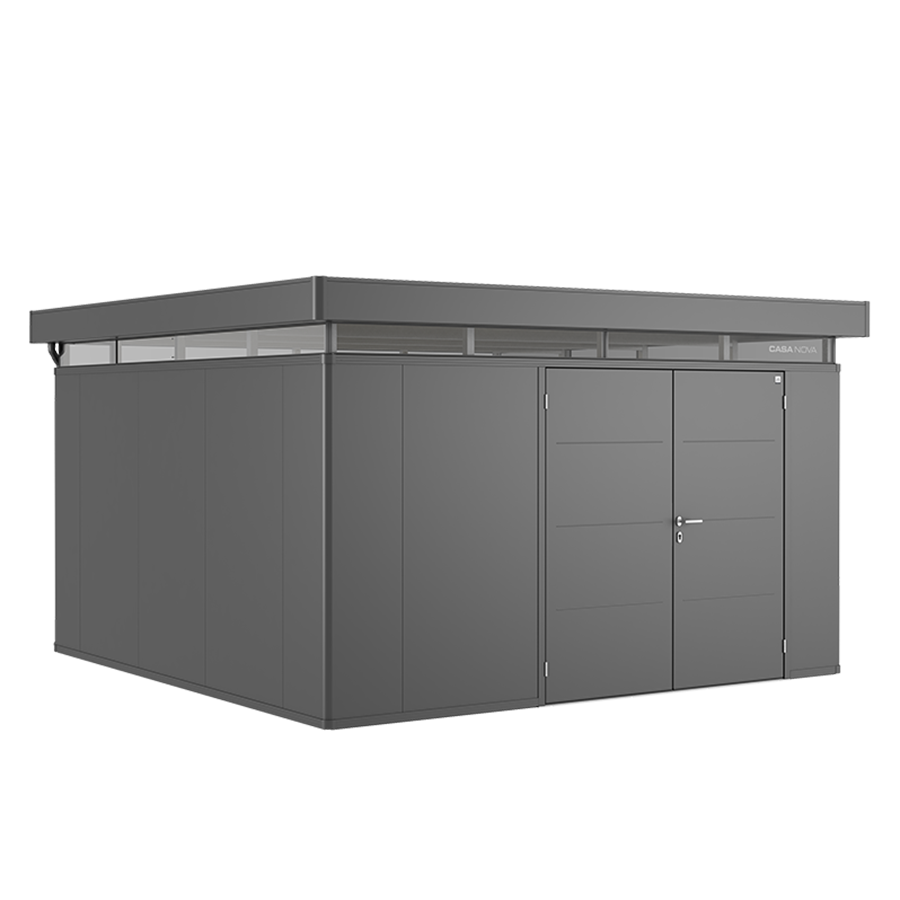
Metallic dark grey
Send us an enquiery
Send us your info and we will contact you to help you further.
We repect your privacy.
